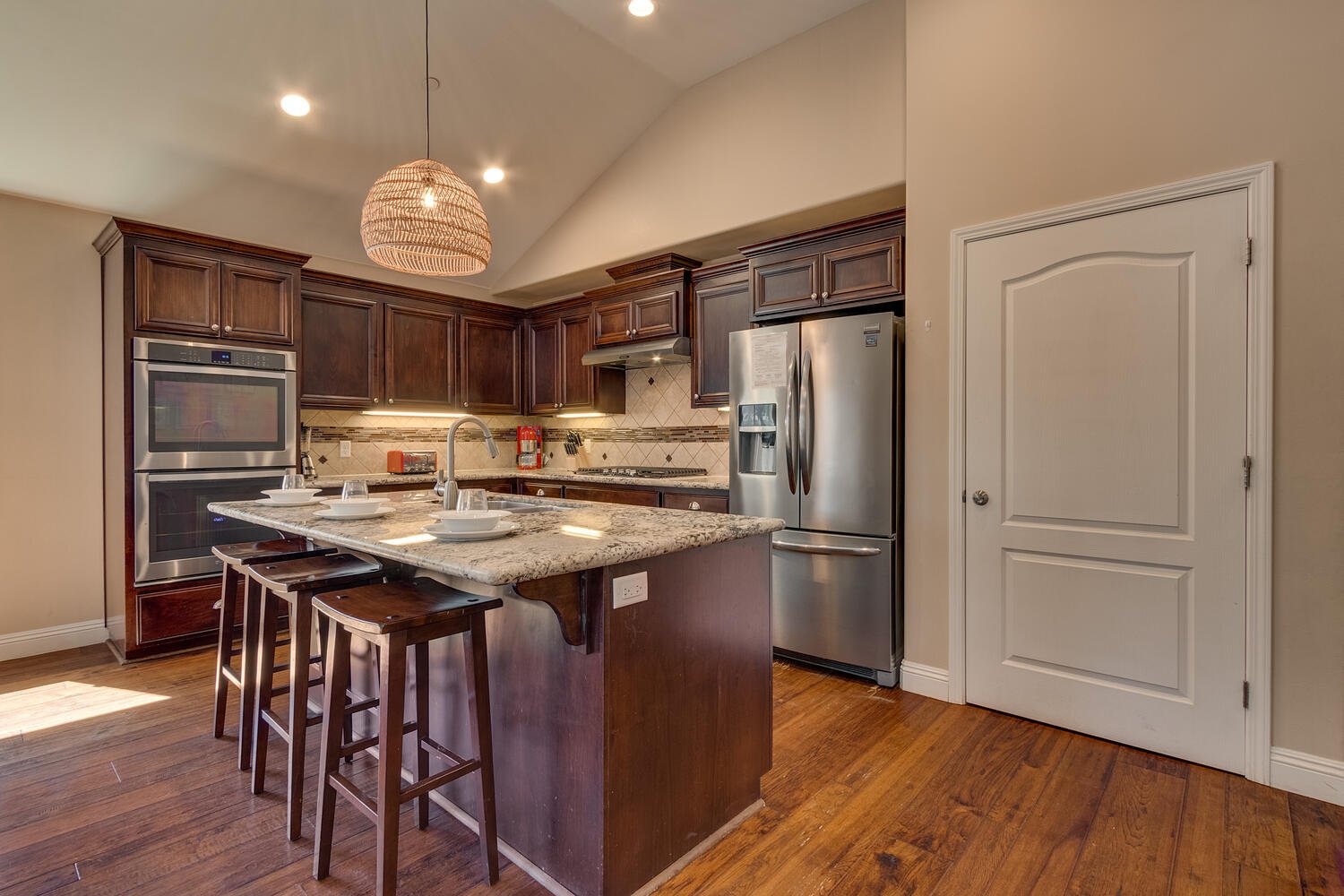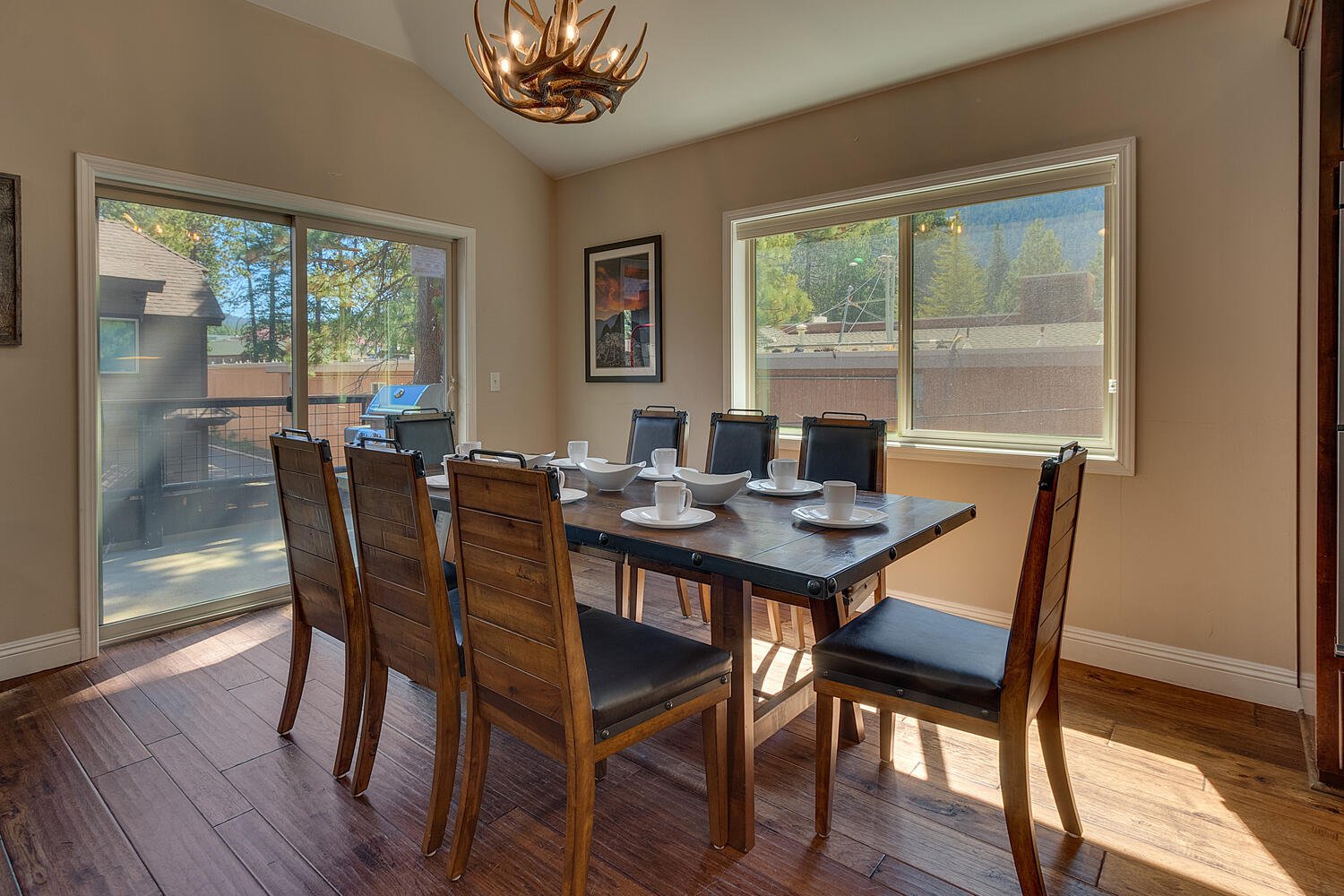Description
Inquire for more details
(some restrictions apply)
Completed in 2015, this stunning property features gorgeous finishes both in and out. Upon entering the front door, once past the twelve-foot shuffleboard table, you’ll find the gourmet kitchen with dual in wall ovens and granite countertops. Comfortable sofa seating surrounds the 65” 4K High Definition television that is hung above the gas fireplace. There’s a beautiful dining room table just behind the sofa as well as a small patio area complete with seating and high-end Weber Grill.
Heading deeper into you home you cant help but notice the den, aka “mancave” of sorts. Here you’ll find another HD television, comfortable sofa seating, and a standup arcade system with over 60 games preloaded. We’ll understand if you request a late checkout.
The bunk bed room with its dual single over single bunks is adjacent to the full bath with tub/ shower combo. Further down the hall is the master bedroom with its grand king size bed, HD television, and ensuite with jetted tub and separate glass-enclosed shower stall. Dual sinks, walk in closet, and water closet complete the master bath.
Downstairs you’ll find a spacious bedroom with two queen beds. An HD television is mounted on the wall as well as some very captivating artwork. A full bath with tub/ shower combo is attached to the bedroom. The full laundry room is also tucked away on the lower level.
Feeling adventurous? Explore the neighborhood and you’ll find the ever-popular Lakeside Beach less than 3 blocks away or you could venture the other direction to hike the Van Sickle Trail practically in your own backyard.
Features
> 3 Bedrooms
> 3 Bathrooms
> Batman Racing Arcade
> Shuffleboard Table
> Classic Arcade w/ 60+ games
> Ski Lift, perfect for photos!
> Walk to Heavenly, Casinos, Lake
> Central Heat & Air-Conditioning
> Blazing Fast 1,000 Mbps Wireless Internet
> Contemporary Furniture Throughout
> Televisions in each bedroom
> Well-stocked Gourmet Kitchen
> Gourmet Weber BBQ
> Boot warmers
> Washer & Dryer
> 2,183 Sqft
Bedrooms
Bedroom 1 – 2nd floor, master bedroom w/ King bed
Bedroom 2 – 2nd floor, dual Single over Single bunk beds
Bedroom 3 – 1st floor, two Queen beds
Bathrooms
Bathroom 1 – 2nd floor in master bedroom, jetted tub, glass-enclosed shower, dual sinks
Bathroom 2 – 2nd floor in hallway, full bath/ shower combo
Bathroom 3 – 1st floor in bedroom 3, full bath with shower
Neighborhood
Guests will find this home as centrally located as it gets just steps away from all the action. You’re less than 3 blocks to Heavenly’s Gondola as well as the beach in the opposite direction. Great shops and restaurants surround the area including Naked Sushi, Basecamp Pizza, Kalani’s, as well as Heavenly Village Cinemas. Raley’s (grocery store) can also be found within one half of a mile.
Worth Mentioning
> We manage nearby properties if you need more than one!
> A rental agreement requiring guest’s signature will be sent to all confirmed guests after booking. A copy of this agreement can be provided prior to booking as requested.
> This home will be stocked with a starter set of consumables such as soaps and paper products. Guests are advised to either bring or purchase additional after arrival.
> Both the City of South Lake Tahoe and The County of El Dorado have gotten extremely strict in enforcement of posted rules that can be found in the rental agreement. Be sure to become familiar with said rules to avoid steep fines and visits from the authorities.
> Breeches to any of these critical county ordinances will all but guarantee a visit from the sheriff and consequently management - Occupancy and vehicles can never exceed posted limits – street parking is never permitted, No outside use of the property after 10p (deck, grill, hot tub), Trash must always be disposed of in an approved area such as metal bear box or dumpster (will be posted on fridge), never left outside.
> We have a strict no party policy, the registered guest will need to be 25+, excessive use of the property/ extra cleaning required/ failure to follow checkout procedures/ breech of rental agreement will result in steep additional charges.
> Guests will have access to park 1 car in the garage and 1 in the driveway but no street parking is allowed.
> This unit is on the 3rd floor with no elevator.
> While this is a private home, there are 4 units per building.
Permit #: 8059
- Checkin Available
- Checkout Available
- Not Available
- Available
- Checkin Available
- Checkout Available
- Not Available
Seasonal Rates (Nightly)
Select number of months to display:
{[review.title]}
Guest Review
by
on
| Room |  Beds Beds |
 Baths Baths |
 TVs TVs |
 Comments Comments |
|---|---|---|---|---|
| {[room.name]} |
{[room.beds_details]}
|
{[room.bathroom_details]}
|
{[room.television_details]}
|
{[room.comments]} |




 3
3 3
3 10
10 Secure Booking Experience
Secure Booking Experience

























